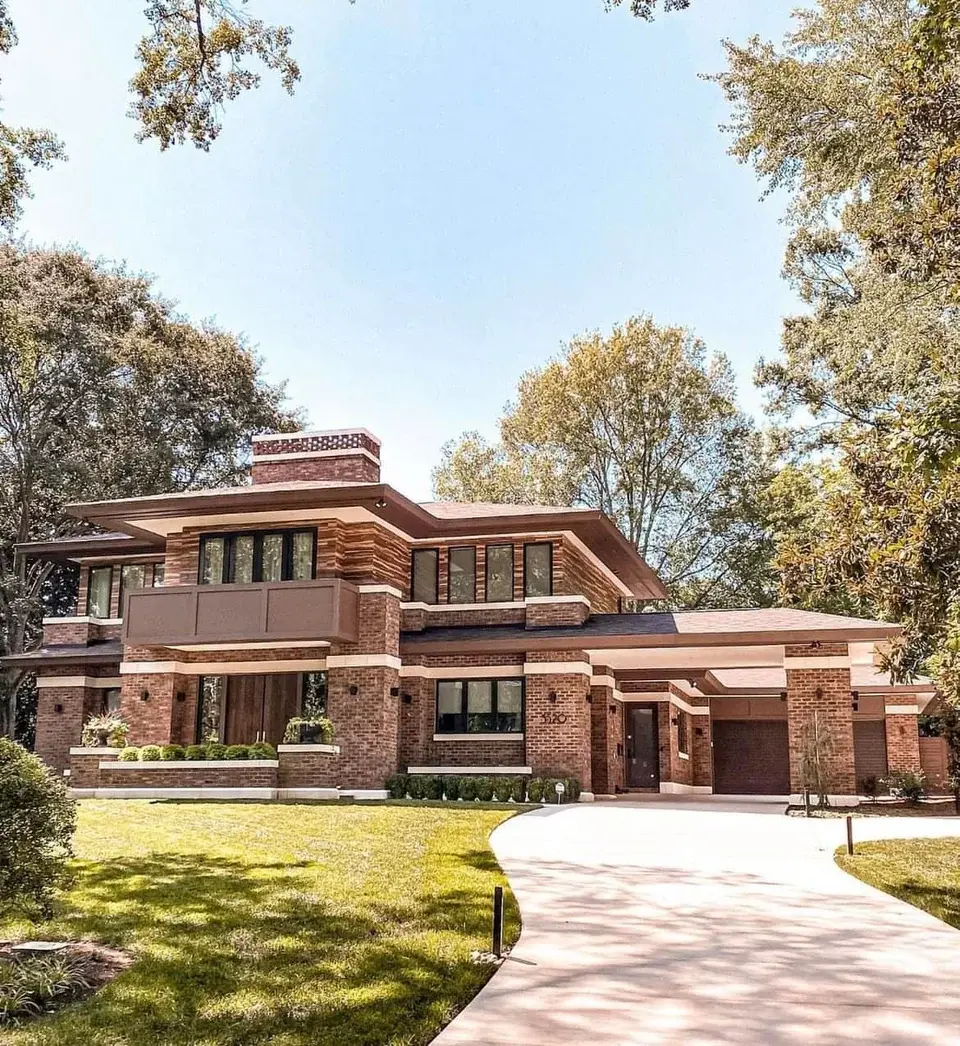this post was submitted on 22 Dec 2023
44 points (95.8% liked)
McMansionHell
1205 readers
1 users here now
(Banner from McMansionHell.com )
(Please set language to English when posting AND commenting!)
A Community about large, cheaply built, suburban homes with design flaws and a lack of architectural integrity also known as “McMansions.” On Thursdays we celebrate the opposite: good suburban architectural design.
Based off the famous subreddit r/mcmansionhell, we will essentially do all the same here, as is over there. Please do your best and crosspost if you need too!
We need mods!! Please please help!
A Short Guide
Friends at c/badrealestate!
Here are the rules:
- Posts can be about ugly houses in general
- Post appropriately and with correct tags WITHIN the title so it is easy to search.
-->Tags: "Thursday Design Appreciation" or "HouseTDA", "Just Ugly", "Shitpost", "Certified McMansion™", "Discussion/Debate", and "Interior" are available.
- All post subjects must be single family homes
-->Only post suburban, single family homes. No apartments or duplexes, etc. The community is focused on specifically traditional suburban architecture.
- Don't post addresses or other easily identifiable information unless it is publicly listed.
-->Keep the information about the property you are posting basic and general. However, if the home is listed on a public website you are permitted to post a link to the public listing.
- Direct Images Only, no links please.
-->Post correctly cropped, direct images and not links to websites. Image hosting links, such as Imgur, are an exception, but we still prefer a direct image. Zillow house page, for example, is ok if it directly links to the photos and such.
- No Spam
-->No posting an excessive amount in a row on the same day or posting the same comment on several posts at once. We have seen it, we just didn't react to it. Please understand that.
- No Screenshots
-->Crop your photos correctly.
- Thursday is special. To celebrate that, you can post nice houses you appreciate.
Helpful links:
Kate Wagner's Guide to McMansions
Architectural Guides
founded 1 year ago
MODERATORS
