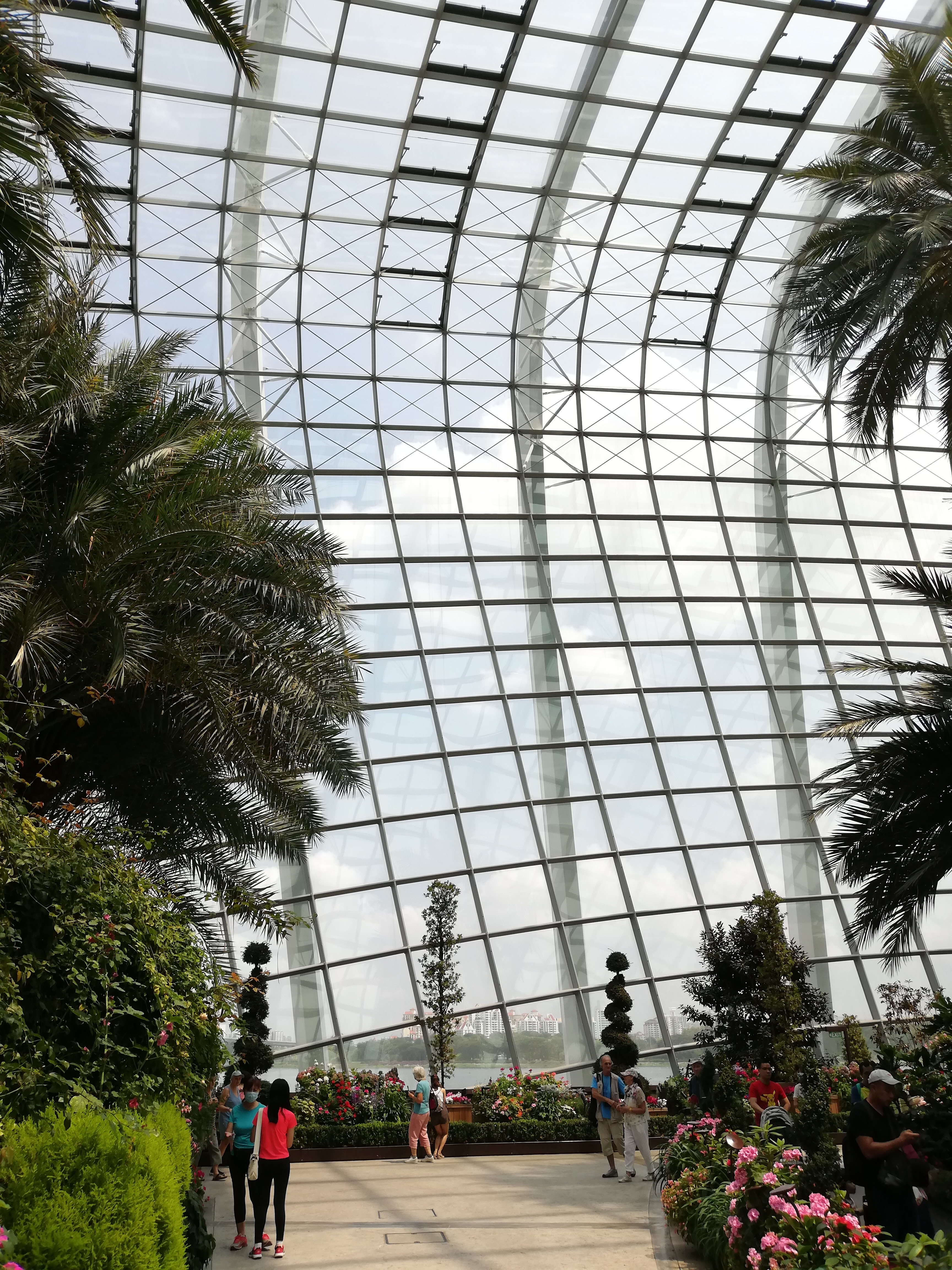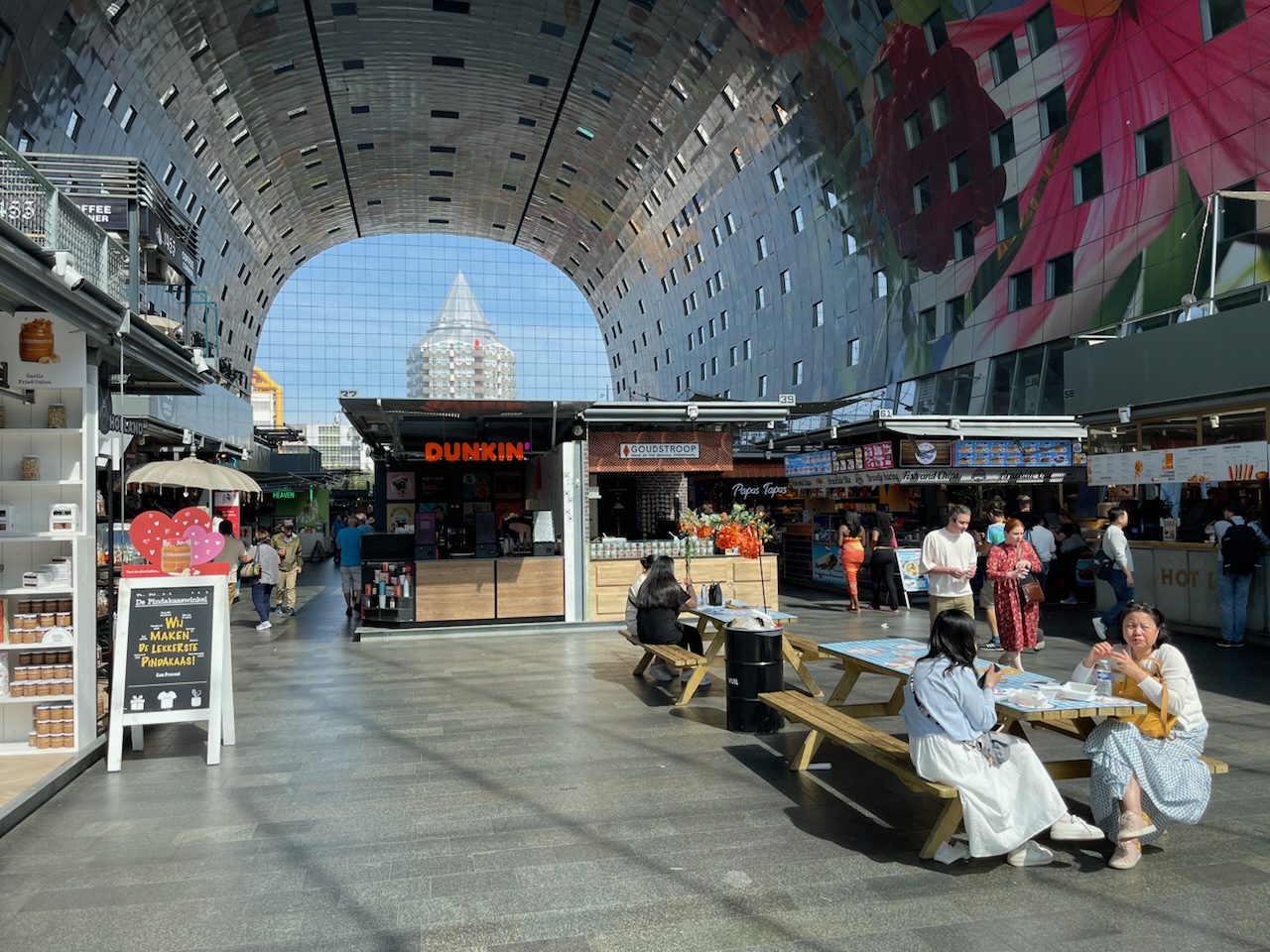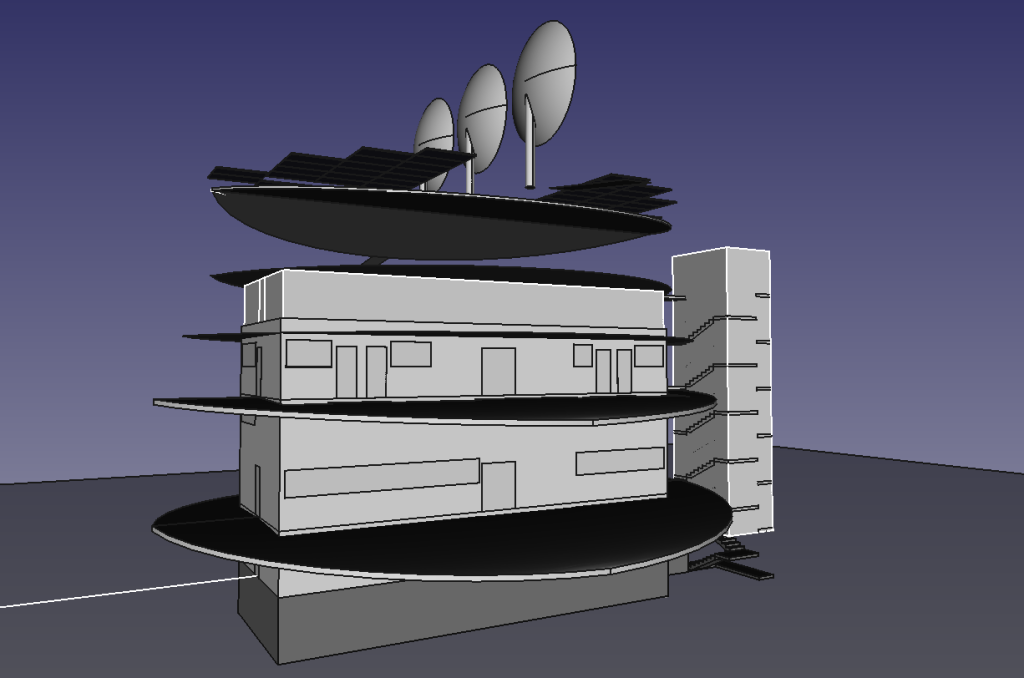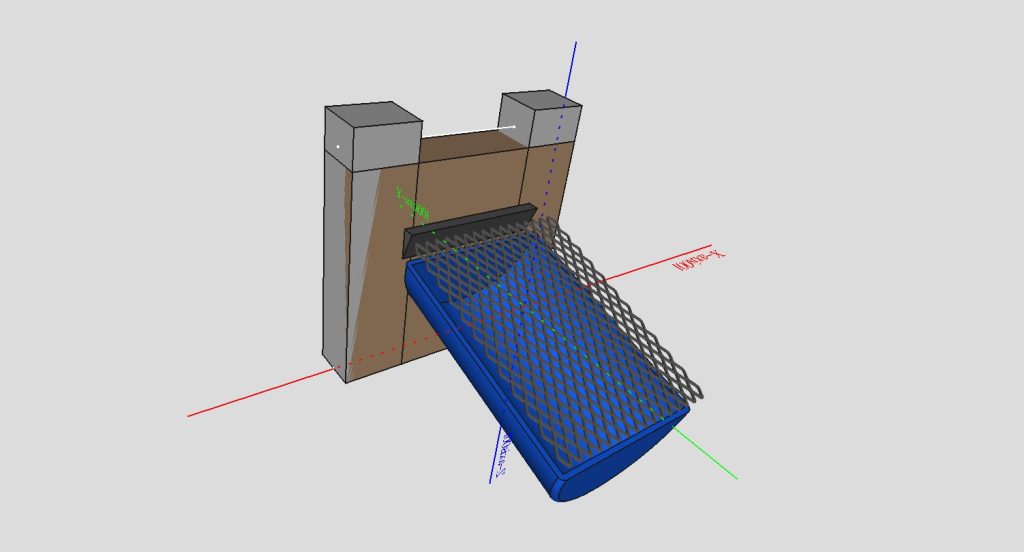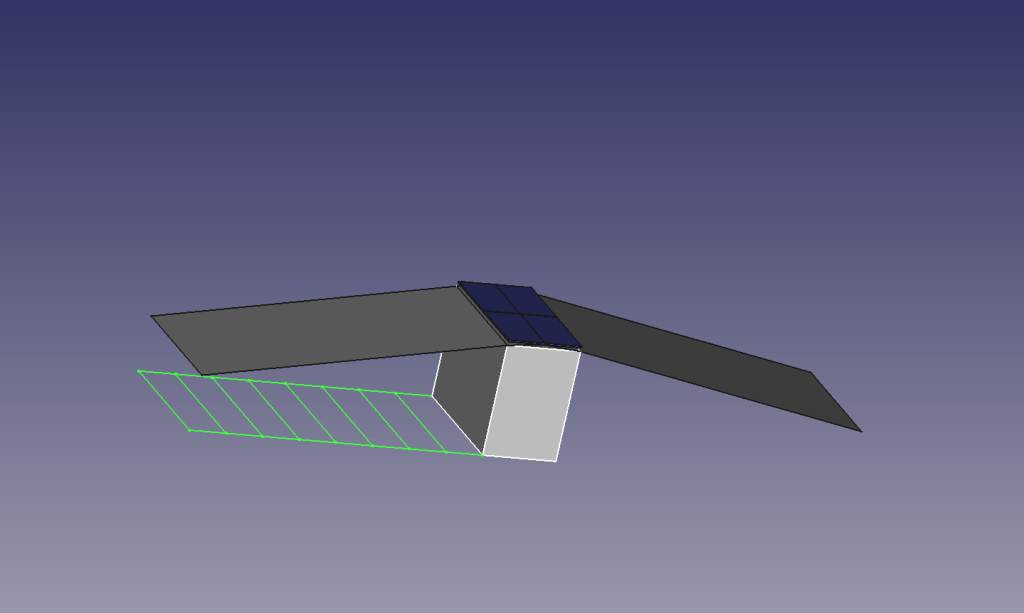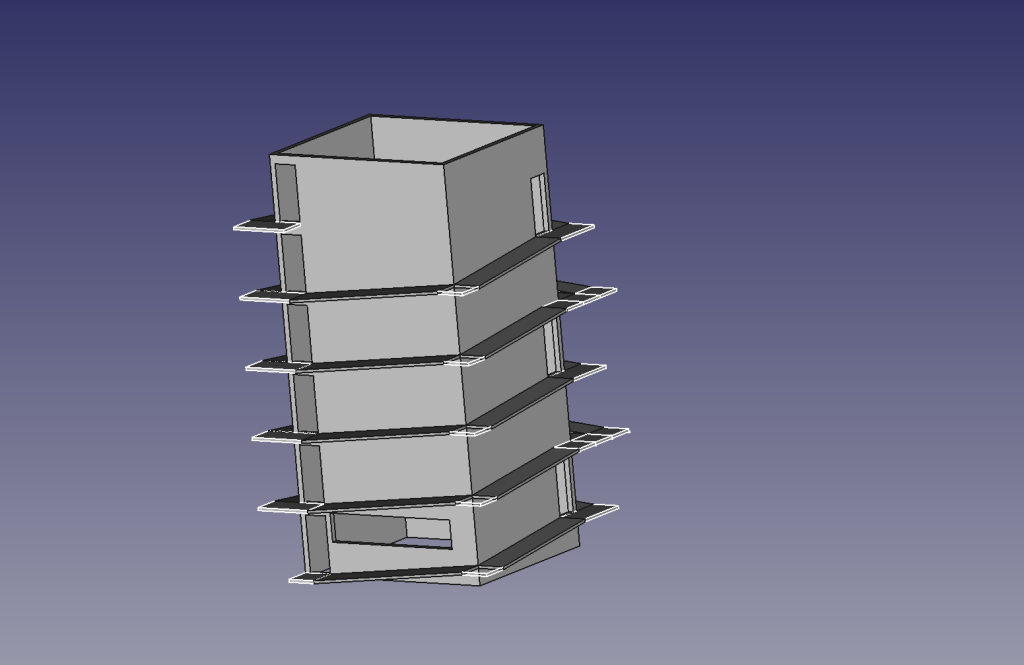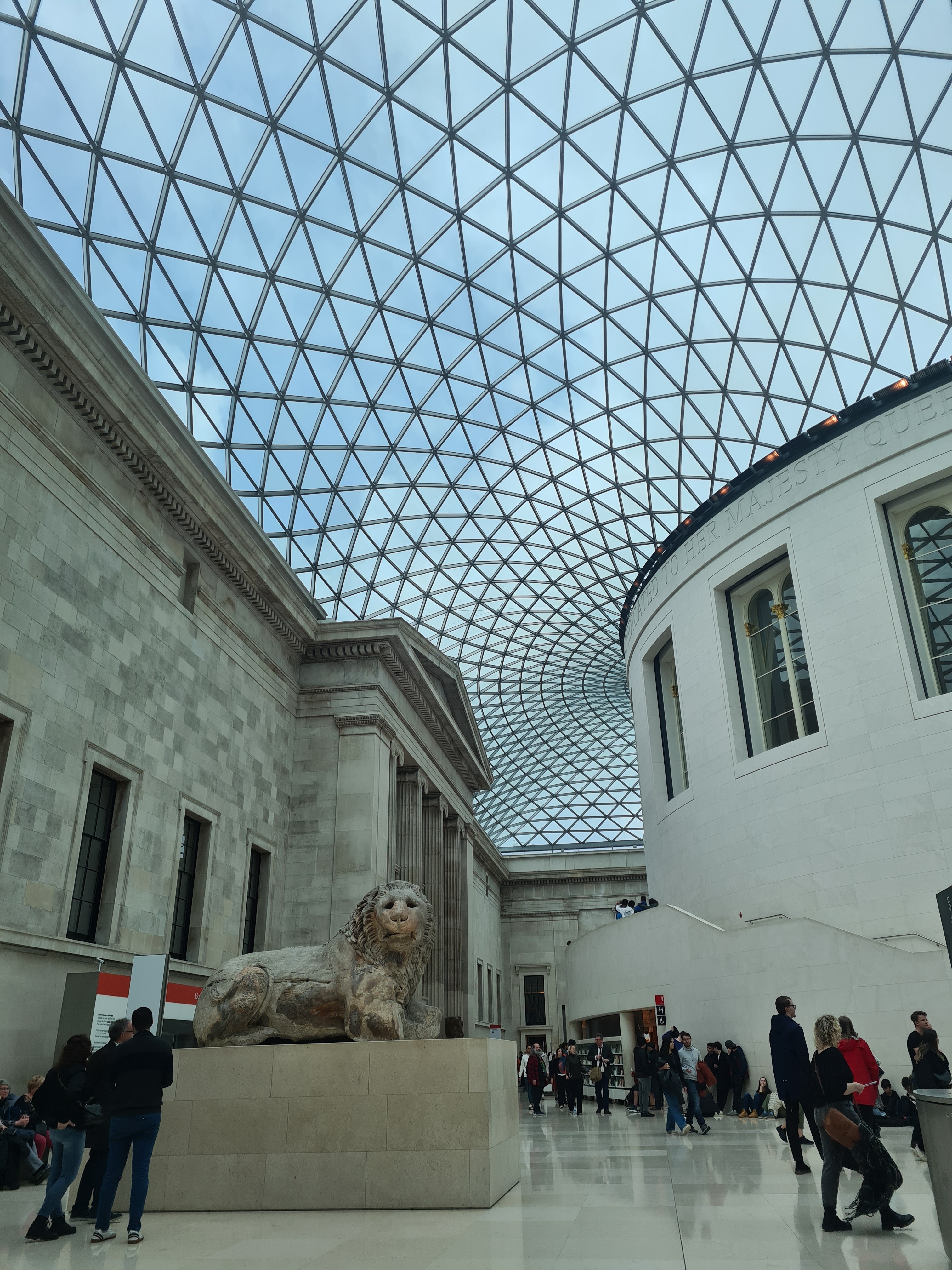Happy 2024! The Eco-Libre project published our 2023 Annual Report for last year.
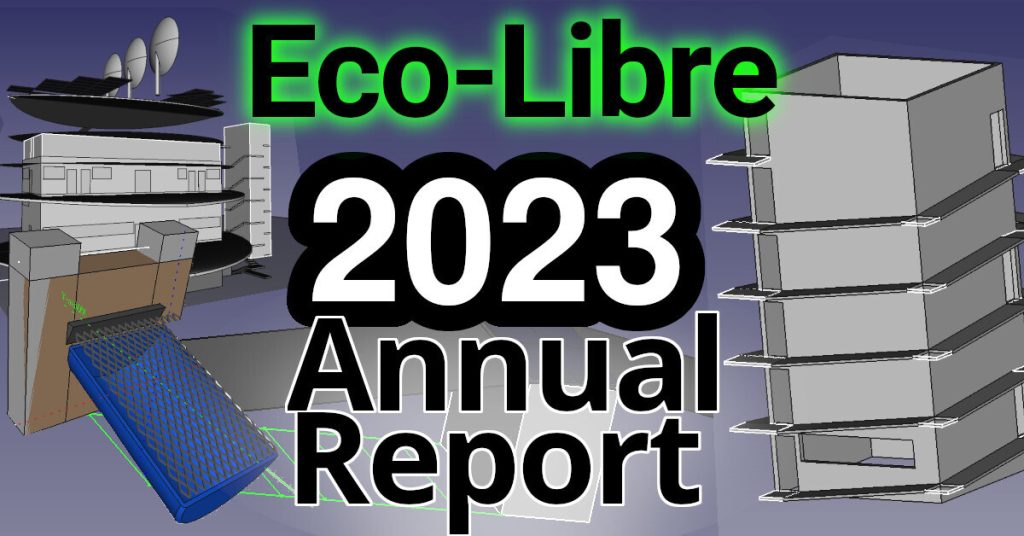
Eco-Libre is a volunteer-run project that designs libre hardware for sustainable communities.
Eco-Libre's mission is to research, develop, document, teach, build, and distribute open-source hardware and software that sustainably enfranchises communities' human rights.
- Eco-Libre's mission statement
We aim to provide clear documentation to build low-cost machines, tools, and infrastructure for people all over the world who wish to live in sustainable communities with others.
Executive Summary
- Eco-Libre was founded June 24, 2023
- Begun searching for land in Ecuador
- Four projects created on GitHub
- Currently 2 active contributors
- 2024 priority is finding land and R&D on Life-Line
Michael Altfield registered the domain-name eco-libre.org on June 24th, 2023, a few weeks after arriving to Ecuador.
Over the next 6 months, Eco-Libre committed research and designs to our GitHub org for four projects (licensed CC BY-SA) which address some of the essential requirements for a new community's basic human needs: clean water, shelter, electricity, and ecological processing of waste. By releasing these designs under a libre license, it allows for other communities to build their own infrastructure with minimal effort, and it encourages collaboration on standardized design concepts.
As Eco-Libre's projects mature, we will build experimental prototypes in our own community. To that end, Michael is currently traveling around Ecuador by bicycle in-search of land to found Eco-Libre's first physical site.
In December, Eco-Libre was joined by Jack Nugent, who has since committed contributions to the Eco-Libre Life-Line project.
The priority focus for Michael in 2024 is to determine the best region in Ecuador to buy land where Eco-Libre can physically iterate on projects.
The priority focus for Jack in 2024 is to finish the research, design, and documentation of the Eco-Libre Life-Line project.
Projects
Eco-Libre was founded this year (in 2023). In our first 6 months, we've begun work on four libre hardware projects. All of them are currently in the early research stages.
Eco-Libre Launch-Nest
The Eco-Libre Launch-Nest was our first project. The concept is to build a small-footprint, high-occupancy structure for sustainable living of 30-people.
The rooftop has sufficient space for 72 solar panels (2 meter x 1 meter) and 3 parabolic solar concentrators (16 square meter).
The structure is six-stories above-ground, which is the recommended maximum height of a confined masonry structure in an earthquake zone. It also has a basement.
The building is designed with external, enclosed, firewalled staircases on either end. These are symmetrical and designed such that the building design can be rotated around a center courtyard to have four Eco-Libre Launch-Nest structures that share the same stairwells.
Currently only basic, incomplete architectural design-work has been done in CAD. Before a structural analysis can be assessed (eg to determine the location of columns), further work needs to be done on finishing the placement of windows, doors, and dividing walls.
Eco-Libre Life-Line
The Eco-Libre Life-Line project is a series of components making up an infrastructure to deliver a clean water pipeline to a community. This includes:
- Collection of raw surface water (eg from a stream)
- Removal of large organic debris & sediments
- Removal of small particles
- Removal of harmful bacteria & parasites
- Clean water storage
Michael started the Life-Line project after visiting a number of communities who had constant issues with their water systems breaking or failing to provide clean water. The goal is to design a low-cost, self-cleaning pipeline of systems that require minimal human intervention (max routine maintenance twice per year).
This year we have half-finished the "intake" component in CAD, which consists of building a weir in a stream that funnels turbulent water onto a downward-sloped HDPE barrel with a fine-mesh screen atop it. This design exploits the energy in falling turbulent water to clean the intake screen, and it prevents the intake from being clogged by organic debris during heavy rainfall.
Special thanks to Jack Nugent, who joined Eco-Libre in 2023 and has contributed to research, design, and documentation of the Eco-Libre Life-Line project.
The goal in 2024 is to finish the "intake" component in CAD and also to design the "settling tank", "pre-filter", and "sand filter" components in CAD.
Eco-Libre Genesis-Booth
How do you sustainably begin to build a community on land without electricity and without any structures?
The Eco-Libre Genesis-Booth is a simple storage shed with >1 kW of PV solar panels on the roof. This is the first structure to be built when jumpstarting a new off-grid community. It provides the power, storage, and outdoor workshop space needed to build-out the community.
This year we've made a simple footprint for the Genesis-Booth in CAD that's 4 meters x 2 meters -- just large enough to fit 4 solar panels (2 meters x 1 meter each). Further work is needed in CAD, but this year we also delved into making a framework for our documentation.
The Eco-Libre documentation is written in reST, generated by Sphinx, and (currently) hosted by GitHub. This is an exceptionally flexible continuous documentation solution that allows for versioned documentation matching versioned releases, works well with git, can be exported to many different flexible formats, and can be extended with custom directives written in python.
The highest priority for the Genesis-Booth is to finish this documentation as a template for other projects. Ideally this should be designed in such a way that information about Eco-Libre in general is seamlessly added to all project's documentations in a reusable way.
Eco-LIbre Treasure Tower
The Eco-Libre Treasure-Tower project is a 7 meter x 6 meter structure for storing and processing a community's waste, most importantly their food & fecal compost.
This structure is 6-stories high and barrier-free, with a wrap-around ramp. All but the top-floor have three doors:
- Access door for maintenance
- Deposit Closet
- Deposit Closet
Each deposit closet contains facilities for the collection of human urine and feces and is slightly staggered in elevation so the user's deposits fall by gravity into their designated collection areas for processing.
Separately from compost, this structure also serves as a storage area for recyclable waste materials, such as metal.
This year a first-draft design of the structure has been designed in CAD, but it's very premature.
Next, a second design prototype (where the two deposit closet entrances are on the same side) should be drafted in CAD and compared to the existing design.
Contribute to Eco-Libre
If you'd like to help Eco-Libre reach our mission to enfranchise sustainable communities' human rights with libre hardware, please contact us to get involved :)
Join Us
eco-libre.org/join
Cheers,
The Eco-Libre Team
https://www.eco-libre.org/
